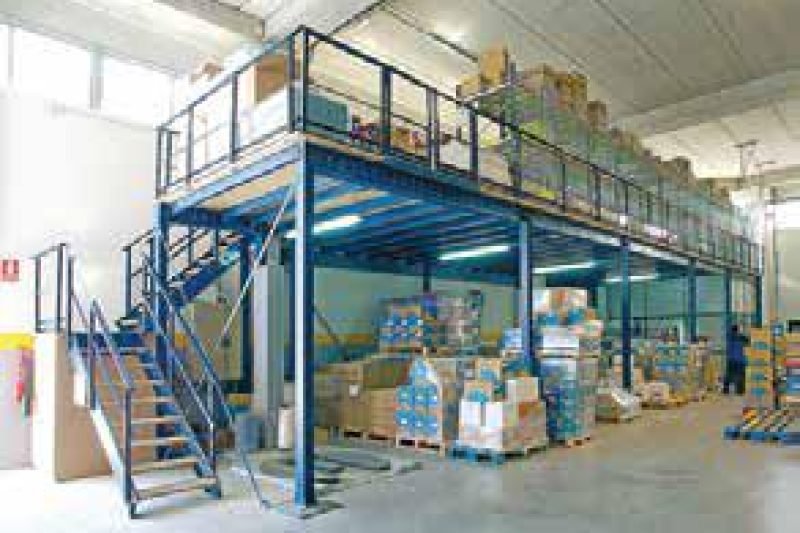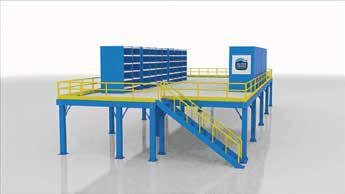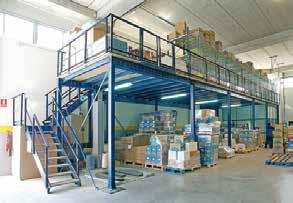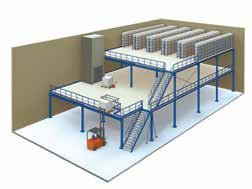Mezzanine Floor System

Mezzanine Floor System
Our Mezzanine Floor System is a lightweight, steel-structured flooring solution designed to maximize vertical space by creating an additional floor level. Supported by grouted vertical columns and horizontal beams with decking panels, it is fully customizable to suit room layouts, including pillar and door positions. Available in load capacities from 500 kg/sqm UDL to 1500 kg/sqm UDL and standard heights of 2.4m to 3m, this system can be configured as single or two-tier, nearly doubling or tripling your usable floor space. Ideal for efficient, modular expansion in warehouses and industrial spaces.
System Configuration:
- In this system storage, capacity depends the floor numbers, so systems let us optimized the utilization of warehouses altitude. It is very effective solution to use all altitude for companies which are not use all of storage altitudes.
- It gives us an advantage of load and unloads of the products where ever we want at anytime whithout using forklift.
- Classified of the products in this system is easy so systems let us help to prepare different kind of orders and storage different kind of products.
- It can be used different kind of handling on the walking platform.
- The entire component is disassembled, so it is easy to carry them to different place.
- The mezzanine rack is extensively used in the condition of high warehouse, small goods and manual access.
- It can make full use of the space and save the area of the warehouse. According to the actual field and specific requirements, it could be designed as single or multiple mezzanines, normally 2-3 layers.



